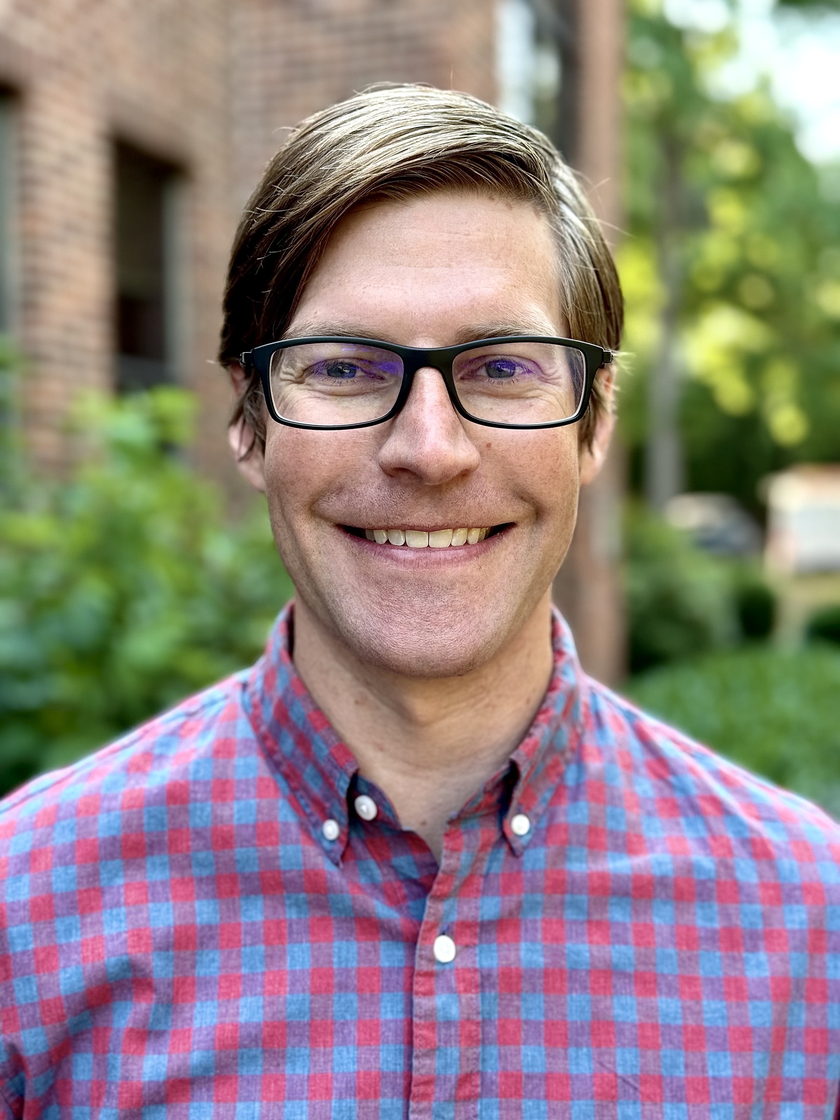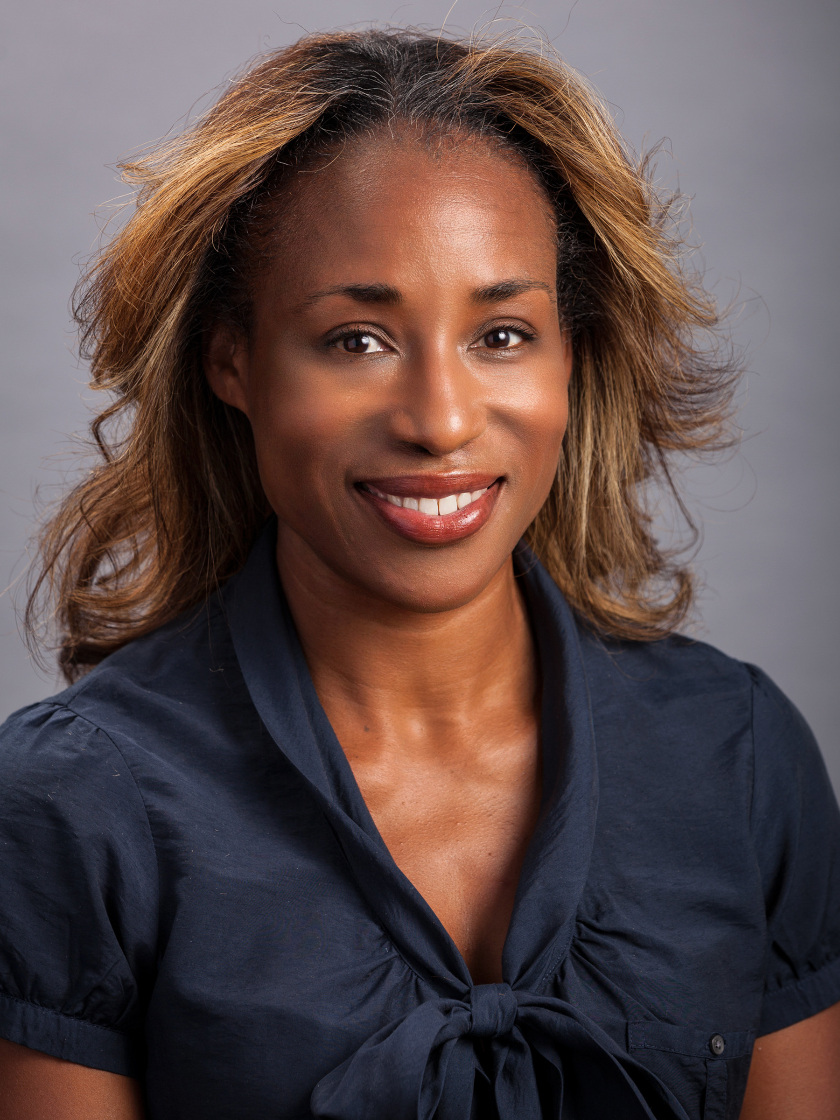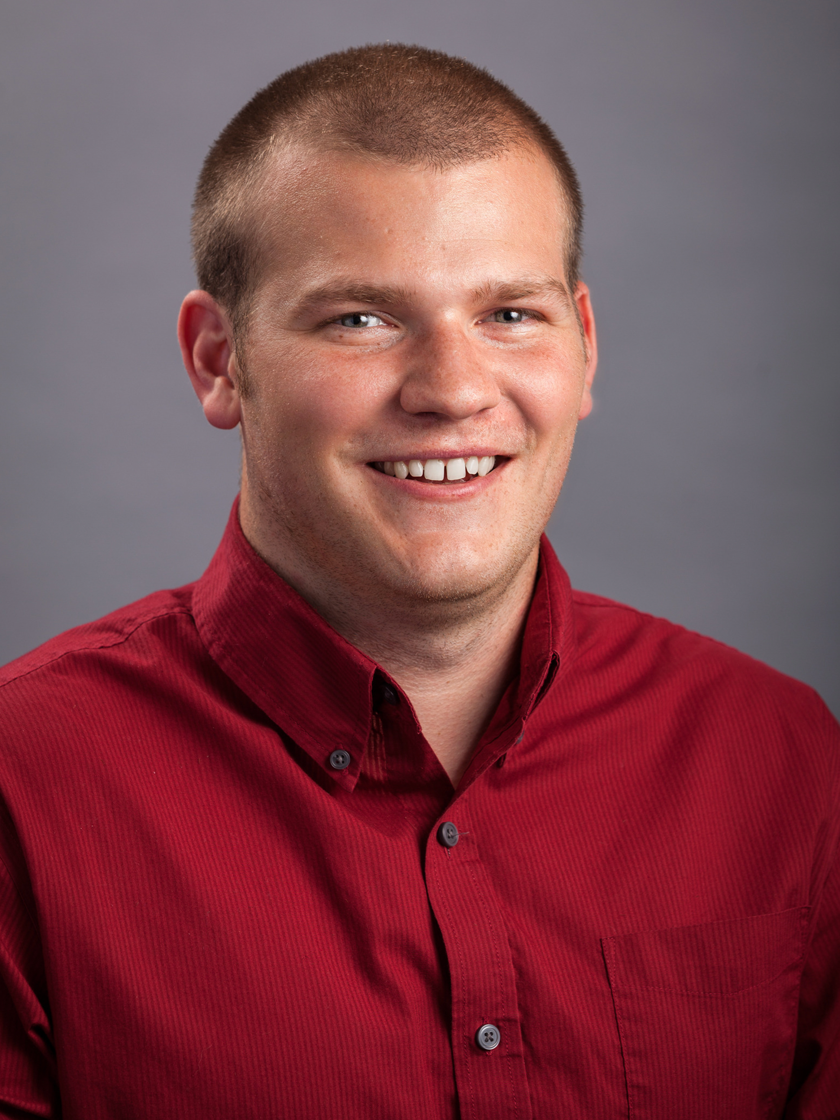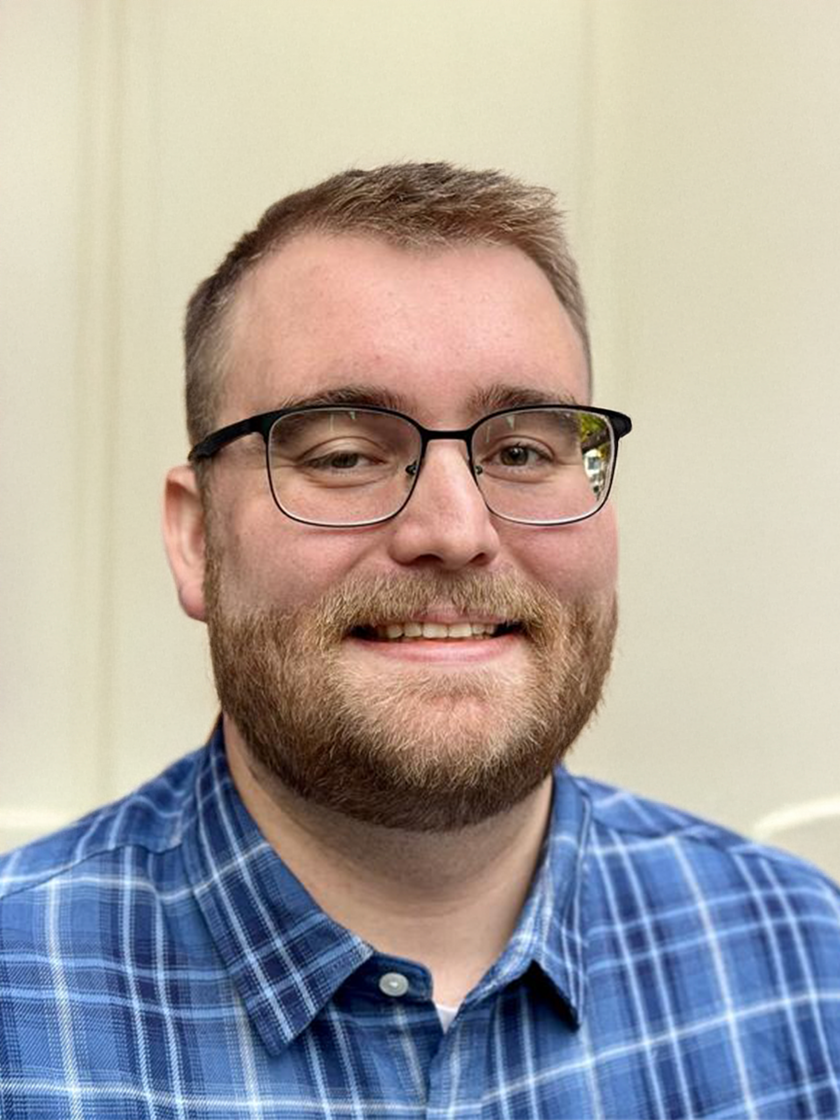Meet a Campus Renovation Dream Team
So, you bought a university campus.
Some buildings are reaching advanced age, others are unsuited for your needs and all require some degree of renovation before you move in with your state school faculty, staff and student body. What do you do now?
For the University of Oregon (UO), who purchased the former Concordia University campus in Portland in 2022, the answer was to engage an expert general contractor in Howard S. Wright, a Balfour Beatty company (HSW). Our experts have not only extensive higher education expertise across the U.S., but also a deep roster of top-tier operations leaders who can handle the complex logistics of 14 distinct renovations, multiple designers and a comprehensive preconstruction process aimed at driving down risk and leveraging every lean advantage.
We’ll take a look at some of the project’s unique challenges and our team’s stellar solutions soon, but first, a who’s who of the client-first leaders who made this project possible:
Todd Smith – Manager of Managers
 Todd Smith, senior project manager for the campus renovations and now operations director, is uniquely suited to oversee the complex interplay of multiple concurrent renovations. A 15-year veteran of the construction industry and 12-year HSW teammate, Todd’s project experience is incredibly diverse – from boutique apartment complex The Dianne to data centers to corporate office upfits. Unifying them all is a proven mettle for handling the complex logistics and accounting of a large project with several sub-projects.
Todd Smith, senior project manager for the campus renovations and now operations director, is uniquely suited to oversee the complex interplay of multiple concurrent renovations. A 15-year veteran of the construction industry and 12-year HSW teammate, Todd’s project experience is incredibly diverse – from boutique apartment complex The Dianne to data centers to corporate office upfits. Unifying them all is a proven mettle for handling the complex logistics and accounting of a large project with several sub-projects.
Todd has also built a deep resume of projects encompassing complex mechanical, electrical and plumbing (MEP) systems, diverse structural types and the unique aspects of renovating campuses with compounding layers of existing conditions. That expertise proved critically important at UO’s Portland campus as several of the sub-projects involved extensive analysis of existing MEP systems. Even more crucially, areas requiring MEP upgrades required careful work around existing conditions so as not to trigger unnecessary (and much more expensive) structural or seismic upgrades.
Lastly (and certainly not least), Todd brought the collaborative mindset needed to maintain open channels of communication throughout the project, not only between university stakeholders and our project team but amongst the project team themselves. 14 separate renovations, multiple designers and overlapping webs of procurement site logistics and more could make one’s head spin, but Todd managed the project with skill and client-focused solutions.
Iris Boulware - Campus Center Supreme
 Project Manager Iris Boulware is an incredibly experienced project leader, with 13 years on the HSW team and nearly 33 years in the construction industry. Her project history is replete with scores of tenant improvements at every point on the scale from functional to luxury, not to mention significant experience with infrastructural upgrades that greatly benefited the UO Portland project. Both in initial diagnostics and in later upgrades to MEP systems without triggering further work, Iris’s expertise was invaluable in completing renovations to the Campus Center and overall campus infrastructure.
Project Manager Iris Boulware is an incredibly experienced project leader, with 13 years on the HSW team and nearly 33 years in the construction industry. Her project history is replete with scores of tenant improvements at every point on the scale from functional to luxury, not to mention significant experience with infrastructural upgrades that greatly benefited the UO Portland project. Both in initial diagnostics and in later upgrades to MEP systems without triggering further work, Iris’s expertise was invaluable in completing renovations to the Campus Center and overall campus infrastructure.
The Campus Center was one of the buildings most in need of mass MEP upgrades, as well as considerations for several unique systems. As a sort of center for student life on campus, the building included a full-service kitchen and now includes a “Fab Lab” a makerspace with capabilities to serve multiple university departments including sports marketing and architecture.
At every step, Iris wielded her tenant improvement expertise to empower her teams to identify budget-conscious and efficient solutions while keeping the university’s vision at the forefront.
Dan Weller – Housing and Library Leadman
 Project Manager Dan Weller’s experience displays a clear specialty in tenant improvements and infrastructural upgrades perfectly suited to the UO Portland mission. After 18 years in the industry and 11 with HSW, Dan’s newest accomplishment is the successful renovation of UO Portland’s Library and Learning Center and several multi-unit student housing buildings.
Project Manager Dan Weller’s experience displays a clear specialty in tenant improvements and infrastructural upgrades perfectly suited to the UO Portland mission. After 18 years in the industry and 11 with HSW, Dan’s newest accomplishment is the successful renovation of UO Portland’s Library and Learning Center and several multi-unit student housing buildings.
Renovating the campus library was, in some ways, a more mechanically straightforward portion of the multi-building project. As the youngest of the four main structures, its MEP systems were generally in much better shape, though some deferred maintenance did require careful testing.
MEP systems aside, Dan’s work at the library showcased our HSW team’s skill at renovating the kinds of open, inviting learning environments on display at our other higher education and civic library projects. In addition to the traditional library structures and systems, the building also now houses UO Portland’s law school and legal library. Dan and our team worked closely with university stakeholders and design partners to arrive at a constructable plan and an actualized vision, including a multi-tiered lecture hall for the law school, several additional second-floor classrooms and a large meeting space for school functions.
For student housing renovations, Dan and the team helped UO maximize the cost-effectiveness of their renovation plans. Providing collaborative input on utility chase arrangements, repeatable floorplan designs and other opportunities for value engineering and budget efficiency ensured that UO (and the students they served) could enjoy well-designed, well-built and comfortable housing.
Michael Jansen – Innovating on Innovation
 Project Manager Michael Jansen, a nine-year industry veteran and all with HSW, was tasked with renovating both the Innovation Center and Highland Hall, both crucially important core centers of campus life. And, coincidentally enough, Highland Hall will now house UO Portland’s Department of Architecture. In a very real way, our team built a facility that will produce the future of the design and construction industry.
Project Manager Michael Jansen, a nine-year industry veteran and all with HSW, was tasked with renovating both the Innovation Center and Highland Hall, both crucially important core centers of campus life. And, coincidentally enough, Highland Hall will now house UO Portland’s Department of Architecture. In a very real way, our team built a facility that will produce the future of the design and construction industry.
While not dilapidated buildings by any means, both the Innovation Center and Highland Hall had clearly suffered from a period of general neglect and a utilitarian approach to campus infrastructure. UO Portland wanted these buildings to both welcome and inspire.
To that end, Michael led our team through a process that was as reductive as it was additive. Where both buildings had cramped, drop-in ceilings, Michael and team opened those up to reveal grand vaults and renovated wood plank ceilings and new mass timber beams. Where fabric walls once evoked the feeling of an aged corporate space, bright, open and glass-windowed rooms now create a dynamic multipurpose space for cozy campus events.
Michael played a key role in ensuring these refined new finishes could be implemented on schedule, within UO’s budgetary goals and even overcoming significant MEP upgrades. For the Innovation Center, Michael and his fellow project leaders even proposed a new approach to sub-roof MEP upgrades and roof repairs that saved nearly $100,000 over original designs, but more on that in a later feature.
The Innovation Center and Highland Hall represent both ends of the campus’s spectrum of offerings, from intimate spaces to large landmarks. With innovative solutions, industry partnership and modern materials like mass timber, we delivered both buildings in style and under budget.