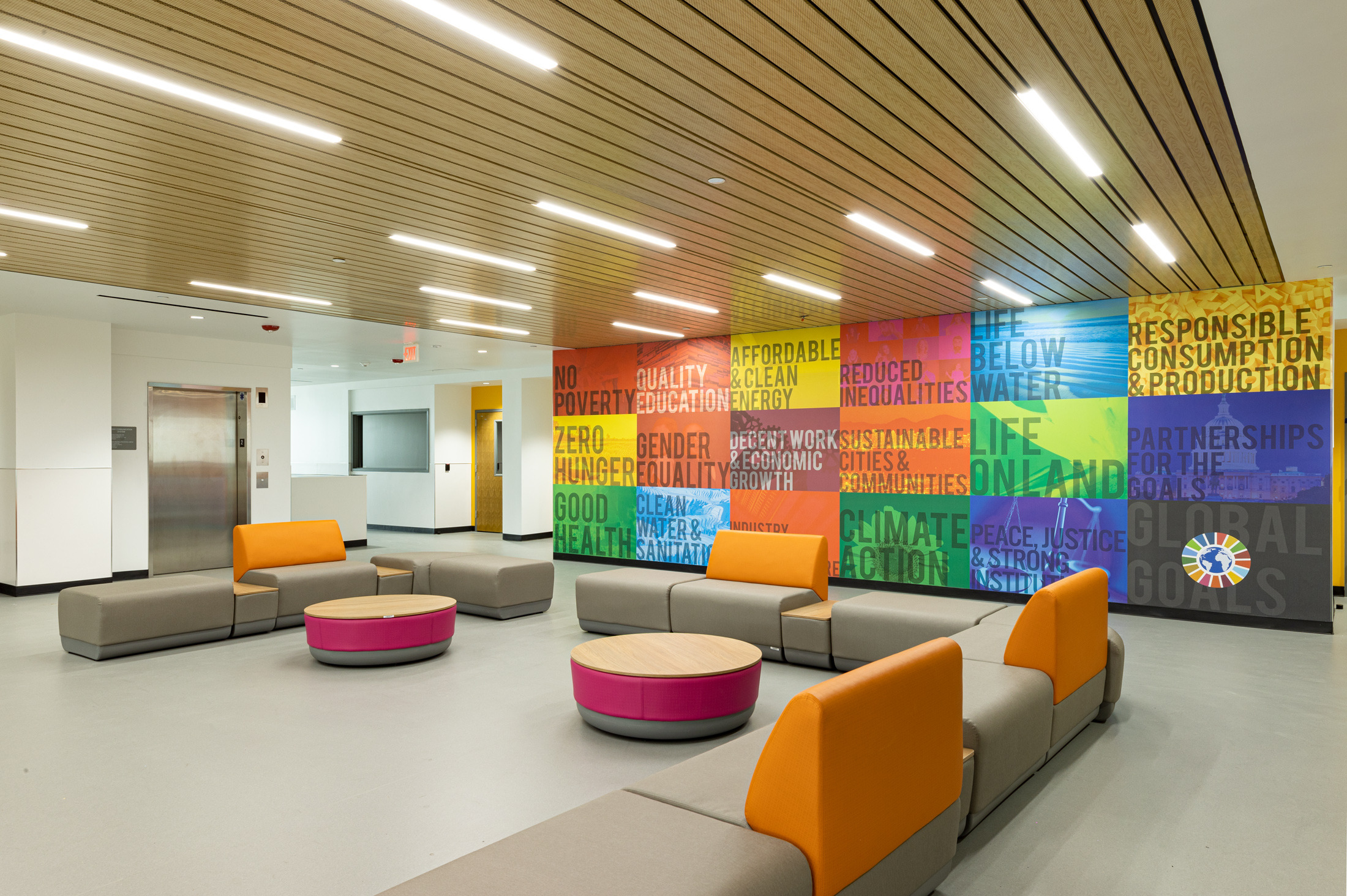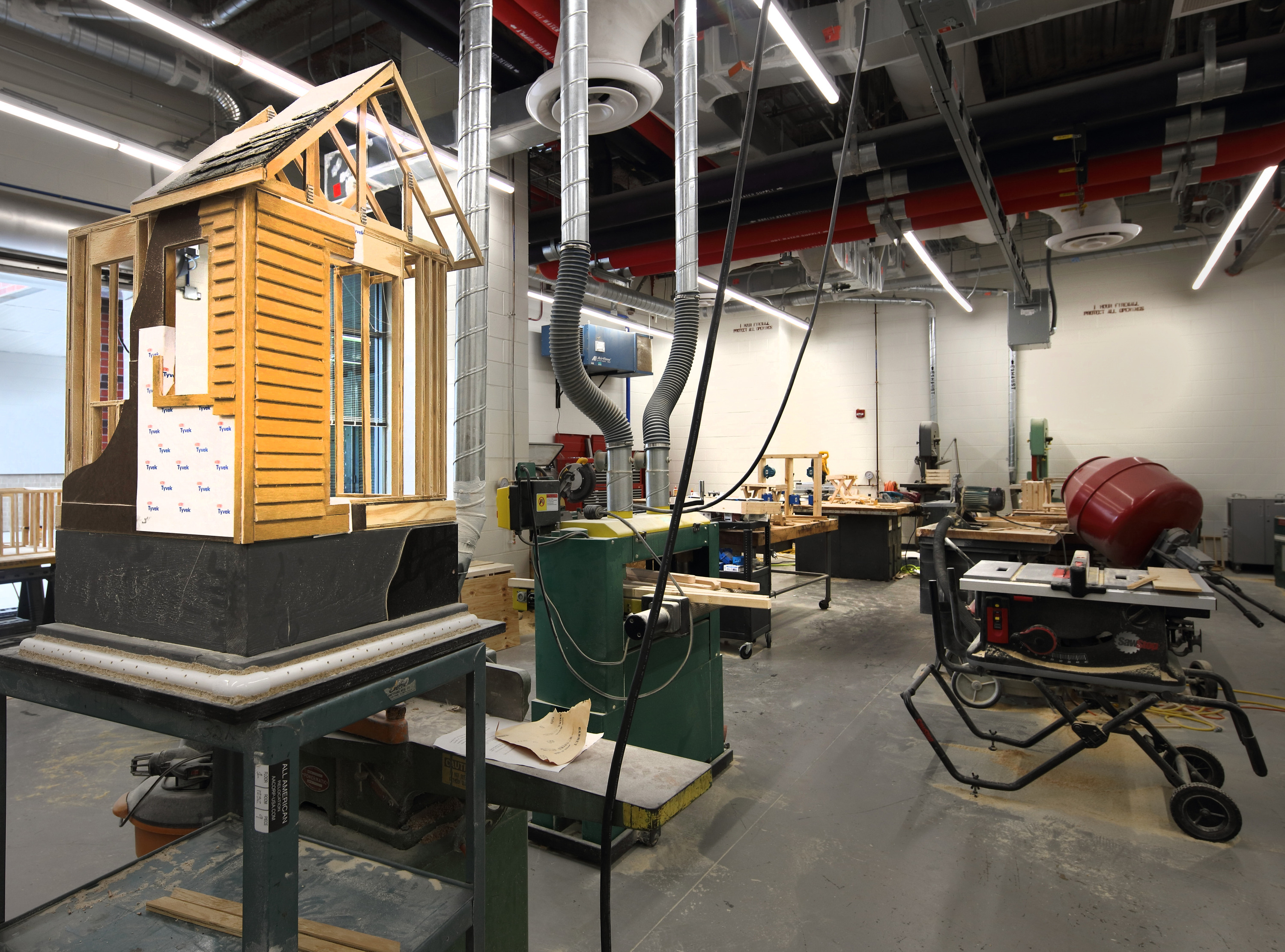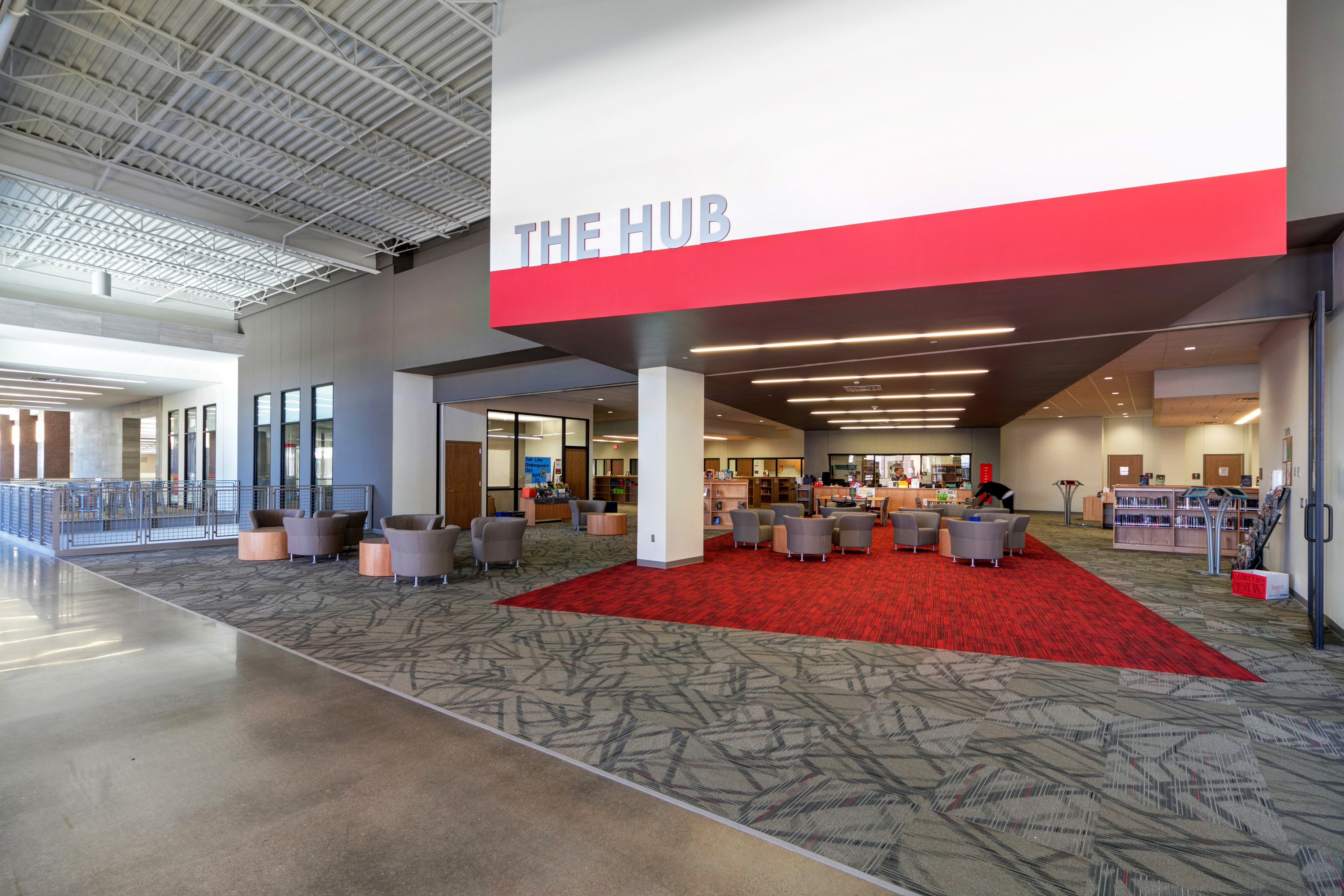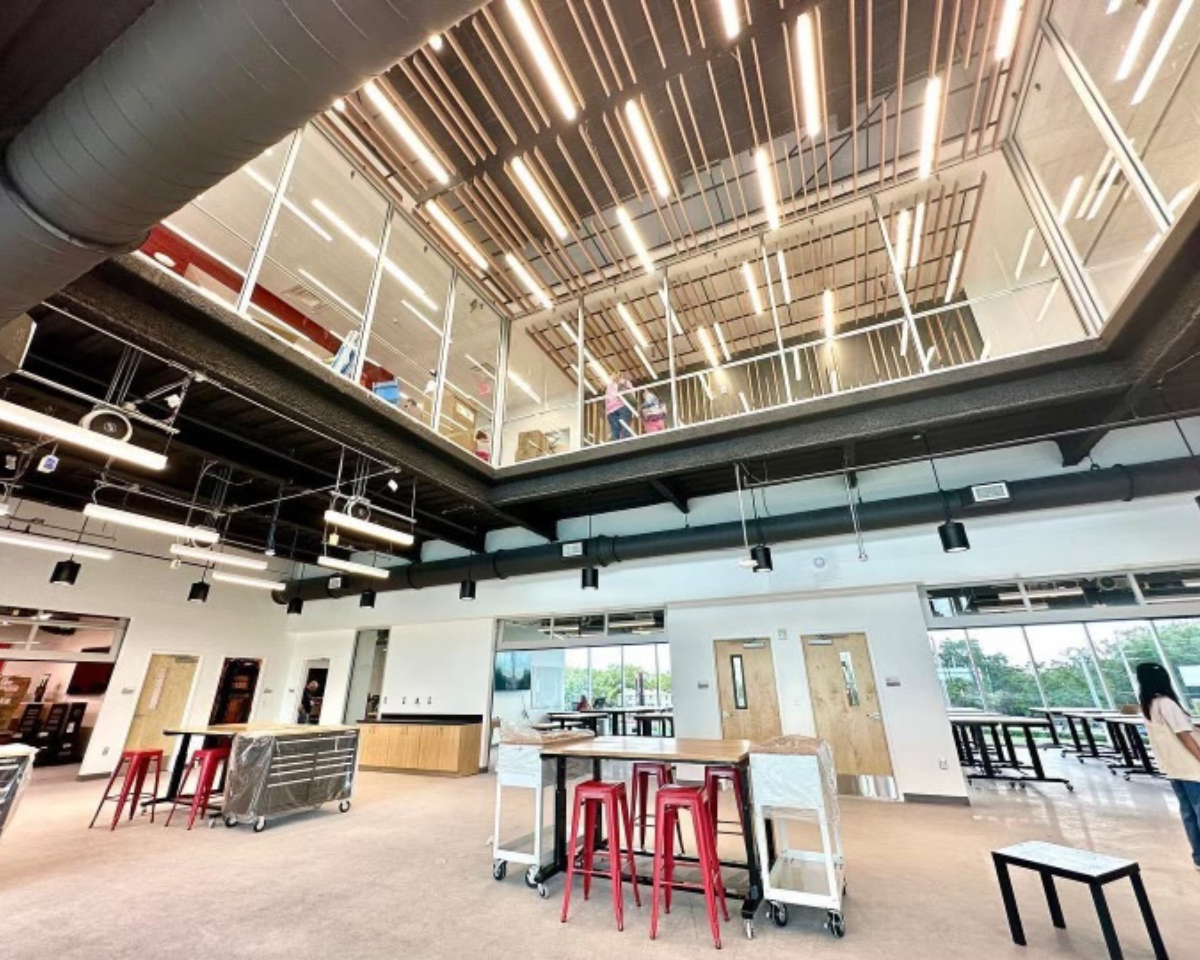Elevating Education Construction
Like so many other markets of construction, K-12 education projects are constantly evolving to keep pace with the changing needs of our communities. New outlooks on educational best practices, rapidly growing school districts and even new laws and regulations have profound implications for the decisions made before and during a school’s construction. To navigate this complex intersection of risk and community need, districts and private school developers across our operations rely on Balfour Beatty’s extensive educational expertise and our collaborative, client-first ethos.
Public districts in particular do not have the luxury of deep pockets or the promise of a profitable future business. Every dollar maximized is a dollar saved elsewhere, and likewise every hour saved in the field is another hour teachers, administrators and support staff can enjoy their new space and prepare for their vital community role. Through our K-12 teams’ proactive and expert approach, education clients can build successful, state-of-the-art projects to last.
Collaborative Contracting in California
Even as schools push the envelope on design choices, aesthetic finish and overall philosophy, our California K-12 teams are ensuring successful outcomes through their collaborative approach, often as a lease-leaseback arrangement with client school districts like San Diego Unified School District (SDUSD). Lease-leaseback contracts have grown in popularity as a way for school districts to avoid the pitfalls of competitive project bidding.

While a traditional bidding process can drive down costs, without a collaborative contractor to back it up, these models can paradoxically do so at the district’s expense. Design work is driven by cutting costs at every corner with little concern for its long-term implications on functionality, constructability or durability. Balfour Beatty strives to consider those implications at every step regardless of contract type, but more collaborative methods better empower our teams to make that happen.
“Under a lease-leaseback model, clients like SDUSD can partner with Balfour Beatty based on our qualifications and expertise, not simply based on an aggressively low bid that could hurt in the long run,” says Project Executive Mark Schull. “We’re empowered to become involved early in preconstruction, working closely with the architect to advise design, reduce RFIs and identify value engineering opportunities.”
Our early involvement also enables earlier, more accurate and more adaptable cost estimates based on design work, whether released in full or in packages. By providing client districts with early costs, we equip them with the critical information needed to make confident decisions based on budget and available funding.
Function and Form at Reliable Cost
Balfour Beatty’s K-12 education teams are backed by many cumulative decades of school construction experience. We collaborate at every step with our clients, working to understand their community needs and craft spaces that empower students to prepare for their future career and educational opportunities.
Trends in K-12 education spaces are ultimately unique to each hyper-local community, but some are more far-reaching and impact most of our education projects across the U.S. In general, most districts are taking a more forward-thinking approach to student learning, deemphasizing rote regurgitation in favor of collaborative classrooms, trade training and specialized education in science, technology, engineering and mathematics (STEM) fields.
In California, districts often take full advantage of the generally mild climates and pursue educational complexes that emphasize the value of outdoor space just as much as indoor classrooms.
For repeat client SDUSD, for example, our teams have extensive experience building schools with seamless transitions between a more traditional educational environment and the great outdoors.
“Our K-12 teams are experts on aesthetic and beautiful landscaping as much as the buildings it surrounds,” Mark adds. “Our clients want to create inviting and comfortable outdoor spaces that facilitate collaboration and learning. Schools used to be about function over form – we help districts achieve both.”
Melding indoor and outdoor space extends to vertical construction choices as well. On multiple San Diego schools, our teams have worked with design partners to incorporate accordion- or barn-door-style doors that can fully open school spaces to their interstitial outdoors, and clients increasingly choose much larger windows than many remember in schools of yesteryear.
For Wake County Public School System (WCPSS), our K-12 education teams have a proven record of both building brand-new campuses and adapting, renovating or rebuilding aged schools to serve many decades of new life, often with a new or expanded emphasis on trade, arts and STEM education.

Across 16 projects and counting, our teams have crafted buildings equipped for machine and wood shops, culinary arts kitchens, specialized arts spaces, advanced robotics labs and more. If the future of K-12 education is well-rounded and career-equipped graduates, they’ll certainly come from Wake County schools.
Of course, campus spaces ready-made for these specialized pursuits (or ready for districts to install their own hardware) involve equally enhanced mechanical, electrical and plumbing (MEP) considerations. MEP equipment is already a long-lead procurement item in the best of circumstances, let alone the more robust systems needed for these spaces to function. In any combination, these specialized systems open projects up to potential risk of delays or cost escalations.
To mitigate this, our teams take a collaborative approach to both design and project phasing, often pursuing a system of phased package releases that engineers risk out of the supply chain.
“It may be logistically simpler to plan, bid and contract a project all at once, but that can lead to unnecessary escalations for our client and diminish project success for all stakeholders,” says Project Executive Laura Smith. “Under a phased approach, with greater collaboration up-front and at every step along the way, we can ensure competitive and reliable procurement for all materials and labor.”
The latter priority was especially important for our client Lake Highland Preparatory School, a private institution in Orlando, Florida. Balfour Beatty recently completed the school’s aptly named Porter Family Center for Academics and Innovation, a facility laser-focused on the school’s mission to prepare students for an increasingly tech-driven career field.
In addition to more traditional classrooms, our team worked closely with the client to build such advanced and unique spaces as a computer lab for students focused on software development and competitive video gaming, a multimedia studio for school news production and student filmmaking and a robotics laboratory with a bot-fighting arena, shop implements and workbenches. In fact, the student amenities feel more like a university than a secondary school.
Schools like Lake Highland may outfit these spaces with their own equipment to suit an existing school program, but Balfour Beatty ensures their success by prioritizing front-end coordination and gathering vital equipment knowledge during construction.
“In many ways, building a school facility like the Porter Family Center is just as involved as a highly specialized medical space,” says Project Executive Kurtis Wright. Our teams must understand the spatial and schematic demands of every piece of equipment and ensure construction meets those demands in durability, quality and connectivity.”
To enhance the school’s emphasis on academically ambitious students, each of whom are equipped with a personal school computer used for most classwork and reading, the facility also features more relaxed, university-style amenities. The “study porch,” for example, creates individual student alcoves off of a grand staircase with full power and data connectivity.
Denton ISD’s Ray Braswell High School in Aubrey, Texas, tracks with every aforementioned design trend and then some. The school features outdoor learning spaces, large classrooms, a fine art and performing arts center, computer labs and advanced science labs, a black box theater and a state-of-the-art auditorium. The school even leans into newer attitudes of collaborative student learning with “huddle rooms” featuring writeable walls in the style of a corporate setting.
Leveraging the full advantages of a collaborative Construction Manager at-Risk (CMAR) contracting model, Balfour Beatty’s K-12 team entered the planning and preconstruction process at the beginning of the schematic design phase, working with design partner VLK Architects to maximize early procurement of trade partners on design-assist bases, guiding design with foundation and earthwork, exterior envelope, identifying long lead items and mitigating single source products. Our guidance through the design phase ensured long-term maintainability and that all design choices brought true value to the new campus.
Early involvement of all stakeholders was instrumental in ensuring specialized materials for these learning environments. The campus was designed to harness natural light throughout, creating a warm and home-like environment. In student accommodations, the campus encourages flexibility and a technology-first approach to education, including: a media-capable and large commons area; robotics and special science labs; contemporary lab equipment with flexible layouts; enhanced geothermal and LED MEP systems; modern data infrastructure throughout; and specialized fixtures for creative arts spaces. With so many specialized materials and equipment used throughout the project, our team aggressively safeguarded the schedule and budget by ensuring all could be procured on a reliable timetable and at predictable prices.
These concepts also extended into the fine art and athletics spaces for practice rooms, training, filming and the many associated teaching and coaching necessities. As a public bond-funded endeavor, maximizing the power of every dollar on the high school remained a priority throughout the project lifecycle.

“Balfour Beatty has served Denton ISD as a trusted partner continuously across several bond programs since 1999, executing more than 50 projects. DISD knew they could depend on our record of expertise and progressive solutions for K-12 construction,” says Senior Project Manager Garry Ryan. “Despite fast growth year over year, changing labor conditions, material shortages, weather events, budget constraints, unforeseen constructability challenges and major world events along the way, our collaborative approach has produced forward-thinking and future-ready campuses for many thousands of students.”
From building forward-thinking trade education spaces to state-of-the-art STEM labs, our teams leverage the advantages of our early involvement, industry experience and deep networks of local trade partners to create spaces where students can thrive. Whether focused on career training or chasing the highest university ambitions, students find empowerment and connection in the spaces we build for client schools and districts.
School’s (Only) Out for Summer
Perhaps more than in any other market sector, schedule is paramount for our education clients. Although K-12 schools enjoy a major advantage through a period of relative downtime over summer months, this window is unfortunately finite. Even new ground-up schools are typically subject to a promised opening for a new school year, around which districts make countless critical decisions to hire and train new faculty and staff, prepare classrooms for the new year, reconfigure bus routes and schedules and much more.
Whether working on an occupied campus, renovating old buildings to new life or erecting a brand-new campus for a growing community, Balfour Beatty’s proactive collaboration and lean construction methods ensure schools open on or ahead of schedule.
Our California K-12 teams’ projects for SDUSD have encompassed every aspect of school construction from renovation to replacement to raising entirely new campuses. No matter the scope of work, we prioritize a relationship of foundational trust with our client and constant communication with project leadership to ensure the schedule is a foremost concern.
“An advantage of our collaborative approach is that open lines of communication facilitate complete schedule transparency,” Mark adds. “Every stakeholder has a seat at the planning table, is excited to see the progress of a new or renovated building and is empowered to voice potential solutions for schedule risks and eliminate surprises.”
Our San Diego USD work has also included renovation or addition work on occupied campuses, creating an added layer of both schedule and safety consideration. Even routine construction activities pose safety concerns to nearby students, faculty and community members, so our collaborative approach again proves instrumental in identifying – and protecting students from – potential safety threats.
In some cases, work simply can’t be performed during regular school hours. Various aspects of a renovation project may require temporary water or electrical shutdowns of an entire project site, but you can’t remove occupants’ access to functional plumbing or electricity.
“Complete collaboration with our K-12 client is always the key to success,” Mark adds. “By synchronizing our construction activities and school schedules as early as possible, we can reliably bid and plan night and weekend work with our trade partners and reduce risk later in the schedule.”
In the Carolinas, one of our increasingly common K-12 project types is a “swing school” arrangement whereby our team builds a new school, students then occupy the new building upon completion and our team ultimately pivots and renovates (or rebuilds) the now-vacant school to be a second new campus.
Often used as a method for high schools simply due to scale of impact, a swing school series of projects allows a district like WCPSS to rapidly expand its campus capacity while still maximizing the value of existing facilities.
Our team leveraged this model to great success with WCPSS’s existing Apex High School in Apex, North Carolina. Balfour Beatty first built the all-new Green Level High School in nearby Cary, which was then temporarily occupied by Apex’s former students and faculty while the team turned to completely demolishing and rebuilding the original Apex.
Sequencing school construction in this way provided Balfour Beatty and WCPSS with ample time to assess the condition of original Apex components while never leaving students without a space or in close proximity to active construction.
“Reconstructing Apex High School would have otherwise necessitated partial or phased closure and relocating students, already outgrowing the existing school, to other campuses,” Laura adds. “Under the swing school model, students could occupy the newer, larger building while we rebuilt their school to last for many decades to come.”
Beyond overall schedule savings and advantageous project phasing for WCPSS, the system also enabled our team and the district to identify new opportunities for cost savings. Our team salvaged the original school’s gymnasium floor, terrazzo flooring, exterior logo signage and other aesthetic elements for reuse or art installations on the renovated campus.
Senior Project Manager William Byrd, another Carolinas K-12 expert, adds that the swing school scenario may not work for all clients depending on existing conditions and student population needs.
“It’s ultimately a balancing act of cost, space limitations and the scope of needed renovation work,” William says. “Whatever the best option forward for each district, our teams excel at ensuring every dollar and every hour of construction time is focused on providing the best, most durable and most cost-effective facility for students and teachers .”

At Lake Highland Preparatory School, Balfour Beatty’s construction of the Porter Family Center coincided with an entire school year and thus regular student attendance and activities. At every step of planning, our team worked hand-in-hand to ensure that student safety was at the forefront of our Zero Harm practices. Our team worked just as to plan and execute a project schedule that balanced minimal campus disruptions with expedience.
From the earliest project activities onward, the team maintained an accurate map of water shutoff valves at every location across the multi-building campus. It ultimately wasn’t needed, but the map ensured that in the event of an emergency situation or water line strike, the team could quickly prevent any flooding or undue disruption to the rest of the campus.
The team also coordinated closely with school administrators to ensure that project traffic – particularly deliveries that typically arrive on large trucks and trailers – would occur outside of peak school traffic hours at parent drop-off and pick-up. Even outside peak hours, our team stationed flaggers at the school’s main gates to reduce traffic between project team vehicles and school visitors.
“The key to project coordination on an occupied school campus is simply communication and client advocacy,” Kurtis adds. “From the outset, we have to understand and internalize our client’s mission to provide a safe environment conducive to student learning – every logistical decision follows naturally from that foundation.”
In the explosively growing communities of suburban North Texas, timely school construction is imperative. Schools – especially new elementary facilities – are often embedded within single-family housing developments that will depend on the school’s availability as soon as possible.
To accelerate project schedules and guarantee schools when our communities need them, our Texas K-12 teams leverage our longstanding partnerships with districts and lean solutions like prefabrication and modular design to maximize school districts’ investment and decision-making confidence.
Modular design is hardly a new paradigm in public school districts, and in most districts, you can find multiple schools that are mirror images, translations or otherwise simple permutations on the same basic floorplan. Balfour Beatty takes the cost advantages of modularity and reusable design one step further by prefabricating as many components as possible.
“By driving hours and dollars out of the field and into prefabrication trade partners’ shops as much as possible, we reduce overall risk of cost escalation or schedule delays due to labor shortages,” adds Preconstruction Director Kellie Jasso. “Prefabricated components also greatly improve quality control by moving vast amounts of production to a controlled environment.”
Balfour Beatty is utilizing this exact methodology on two sister campuses, Denton ISD Schools 27 and 28. The campuses were already planned and designed with the same basic floorplan from design partner Pfluger Architects, so prefabrication strategies for the same building components presented yet another opportunity to streamline costs and schedules.
On both schools, much of the exterior skin consists of prefabricated sheathing constructed off-site by our partner BakerTriangle Prefab. Panels are insulated, pre-routed for MEP pathways and other access penetrations and prepared with windows already installed. The panel installation process resembles a frontier barn-raising, but the solution greatly accelerates project schedules compared to cast-in-place or masonry construction.
Because the panels arrive on-site with all penetrations in place, Balfour Beatty’s early involvement in design and preconstruction is more important than ever to ensure panels don’t require later modification, potentially compromising their impermeability or causing delays due to re-work.
In any case, under any schedule considerations, Balfour Beatty’s K-12 teams across the nation adopt a constant posture of understanding, internalizing and actualizing our clients’ mission. Public school districts and even private school systems are often responding to growth that has already occurred and simply cannot field projects with time to spare. With our client-first mentality and collaboration from start to finish, school projects not only reach substantial completion on schedule, but also often finish ahead of schedule.
Trusted Partners
Balfour Beatty’s K-12 expertise is best evidenced by our trusted, longstanding partnerships with multiple major school districts. From coast-to-coast, districts serving tens of thousands of students and educators have trusted our teams to lead the K-12 industry with innovative and lean solutions.
Even as educational priorities grow and change to meet new needs, our approach ultimately remains the same: collaborate relentlessly, communicate purposefully and build client-centered relationships that last as long as our world-class schools.